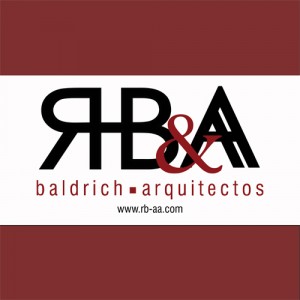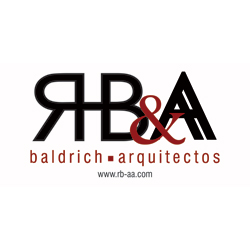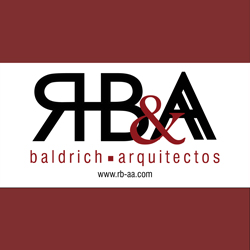
From Baldrich and Associates we are constantly searching for novel construction generation systems for our clients.
This new system that we are implementing offers the most effective construction solutions; better performance than traditional systems without increasing costs and reducing the execution life span thanks to the fact that the structure and the enclosure are executed simultaneously, unlike the traditional systems that do not allow to start the completion of the enclosures until the structure has been executed , this way eliminating times of setting, formwork and decoupling of the structures made of reinforced concrete.
The absence or minimisation of unforeseen possibilities, thanks to an exhaustive planning and the elimination of masonry support in all installations that are composed of;
- A structural system constructed based on cold formed profiles of galvanised steel, used for the composition of vertical structural panels, beams and other components or subsystems. Being an industrialised system, it allows dry construction at great speed of execution.
- A vertical surrounding system, facade cladding formed when projecting several layers of the insulterm system and thermal insulation, according to the performance required by the system. Once the conglomerate of the installations and the structure are set, they will be hidden and protected, creating a monolithic element of low density, high resistance, and with excellent thermal, acoustic and fireproof properties.
- A system of vertical compartmentalisation, internal partitions formed when projecting one or several layers of insulterm. Once the conglomerate of the installations and profiles have been set, they will be hidden and protected, creating a monolithic element of low density, high resistance in addition to a system of coatings, plastering, rendering and mono-layers.
The advantages for the client are;
- Houses with greater thermal and acoustic insulation of the enclosures and partitions.
- Reduction of the energy expenditure, increasing the useful surface of the house for the same surface constructed by the diminution of the thickness of the enclosures and the aesthetic advantages, as panels, beams and pillars disappear.
- Reduction of indirect costs by reducing the execution deadlines.
- Foundations are of lower weight.
- Excellent energy rating.


